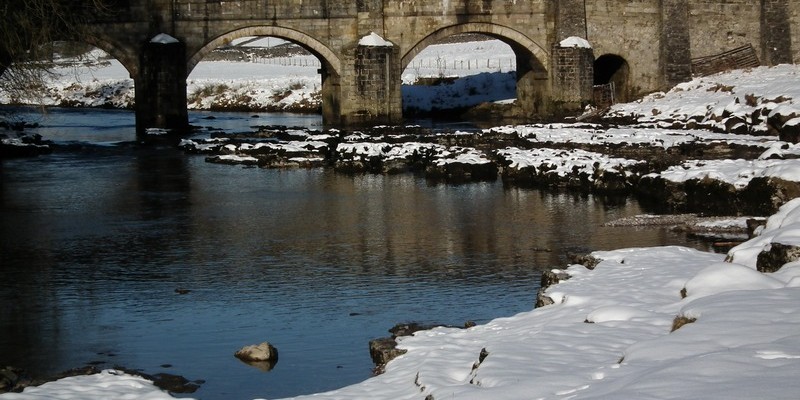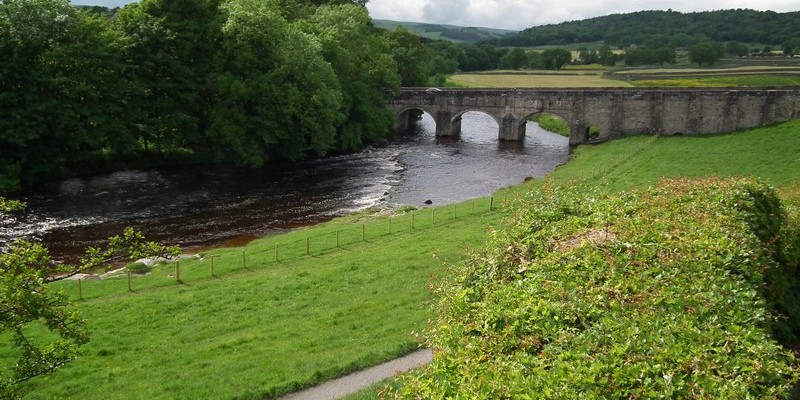Riverside Accommodation, sleeps 4
The accommodation is situated next to our home, which is at the end of a quiet terrace away from the main road into Grassington. It offers:
- Comfortable living room with bay window affording panoramic views of the River Wharfe and surrounding countryside. There is a high quality double bed settee, television, DVD player, CD player and radio.
- Fully fitted and well equipped kitchen/diner with electric cooker, microwave, fridge/freezer, dining table and chairs. This room also benefits from a stable door and river views.
- Large double bedroom with king size bed or two single beds, sink and built in wardrobes.
- Fully tiled bathroom with electric shower over the bath.
- Central heating and wood burning stove.
- Hallway with space for boots, walking sticks and coats.
- Private parking on site for one car.
- Lockable storage for bicycles.
- Small patio with garden furniture overlooking the river.
- Free electric and gas.
- All bed linen and towels are provided.
- A travel cot and high chair are available.
- There is a selection of books, jigsaws and various board games for you to enjoy.
This access statement does not contain personal opinions as to our suitability for those with access needs, but aims to accurately describe the facilities and services that we offer all our guests/visitors.
Our property is a ground floor apartment situated by the River Wharfe in the village of Grassington North Yorkshire. Riverside is the eleventh property located at the far end of a terrace of twelve houses. All accommodation is on the ground floor.
Entrance To The Property
The entrance to the property at the front has 3 steps – 17cms high, 26cms deep and 95cms wide. These steps have a hand rail and lead on to a paved area at the front of the property. At the top of the steps is a wooden trellised arch, which is 1.08m wide. The threshold is 10cm’s high and 22cms wide. The light switch for the hall area is the nearest to the door in a bank of two on the wall on the right as you enter the premises. The front door is 74cms wide and the keyhole lock is 91cms high. The outside light is operated by the same switch as the hall.
Inside the entrance there is an entrance hall providing hanging space for coats and a tray for boots and shoes. There is also a cupboard which houses extra cushions for the garden furniture and additional garden chairs. A second cupboard houses a selection of games for you to enjoy. This has seven shelves with the highest being 150cms from the floor.
The hall opens into the bedroom, bathroom, kitchen and lounge . The hall is carpeted.
Sitting Room / Lounge
- The door into the lounge is 69cms wide.
- Flooring is fully carpeted with an additional central rug measuring.
- Furniture is moveable.
- One fabric double sofa and one fabric double bed settee.
- One fabric foot stool/storage box.
- Two wicker chairs with removable cushions.
- One wooden blanket box.
- Rectangular rug in the bay window.
- TV with remote control.
- DVD player.
- CD player with radio.
- Wood burning stove.
- Smoke and carbon monoxide detectors fitted.
Kitchen
- Door between kitchen and hall is 65cms.
- The worktop height is 89cms.
- Electric oven with door hinged to the left with hob above. Cooker controls are from the floor 118cms.
- Sink at worktop height with cupboards underneath.
- Lighting is spotlight bulbs in ceiling, with under unit lighting.
- 45 cms free space between wall cupboards and worktops.
- The floor has brown carpet. The cupboard doors are dark wood and work surfaces are beige.
- Fridge/freezer. The fridge is above the freezer. The height of the whole unit is 134cms and the height of the freezer is 59cms.
- Microwave on work surface.
- Heat detector fitted.
- The door from the kitchen to the garden is 69cms wide. There are six steps to the garden measuring 26cms deep x 100cms wide x 21cms high. There is a handrail to the left.
Bedroom
- The room is carpeted.
- Door width 69cms.
- King size bed which can be split to make twin beds.
- Non feather duvets and pillows provided.
- Clearance at end of bed to wall – 85cms.
- Bedside drawers 56cms high.
- Largest free space clear of doors and furniture is 165cms by 245cms.
- Built in floor to ceiling wardrobe with shelving to the right.
- Chest of drawers measuring 102cms high x 61cms deep x 98cms wide.
- Vanity corner sink, which is 75cms high.
Bathrooms
- Door width 65cms.
- Electric shower over bath.
- Toilet seat height 42cms .
- Space beside toilet 30cms to left and 65cms to right.
- Flooring is lino with a bath mat.
- Bath with flexible shower attached to taps as well as electric overhead shower. Non slip mat provided for bath.
- Bath height is 54cms.
- Grounds and gardens
Outside
- The parking area is to the front and side of the property. It is flat and made of stone chippings.
- 10 steps access the garden and patio area. The first five are 17cms high x 70cms wide x 26cms deep. The other five steps vary in depth, width and height.
Additional Information
- There are no stairs inside the property.
- Heating is provided by gas central heating throughout. There is a wood burning stove in the lounge, and radiators in each of the other rooms.
- Information folder in lodge is produced in size 12 font.
- Reception for most mobile phones is good. Nearest public phone five minutes walk in the centre of the village square.
- The property is no smoking throughout, although smoking is permitted on the patio outside.
- Up to two well-behaved dogs are allowed.

